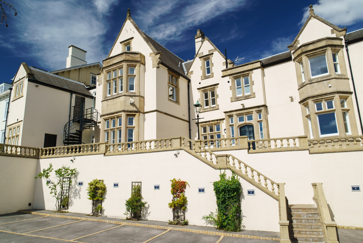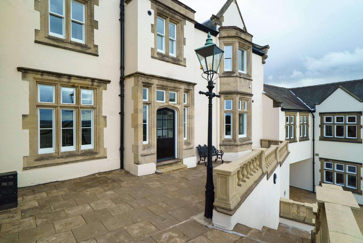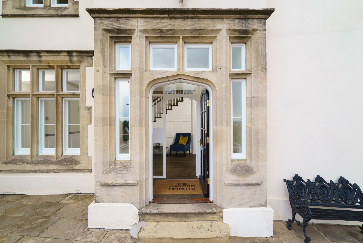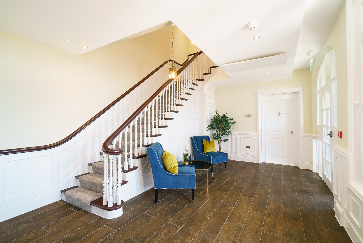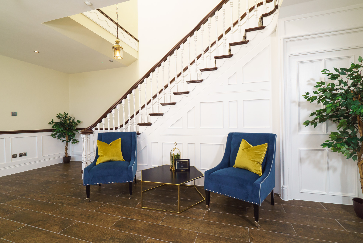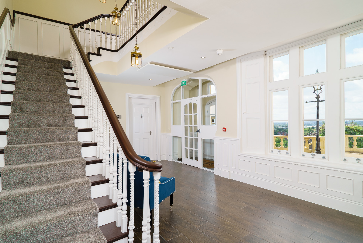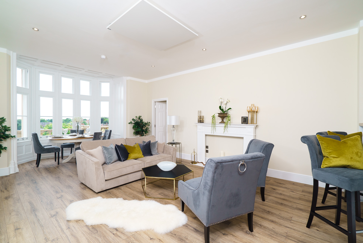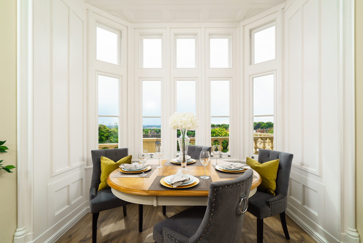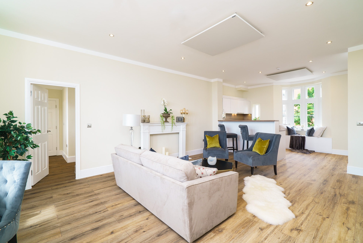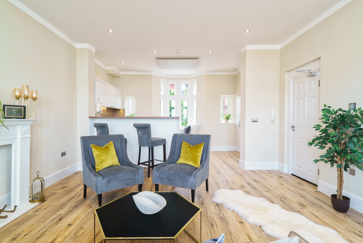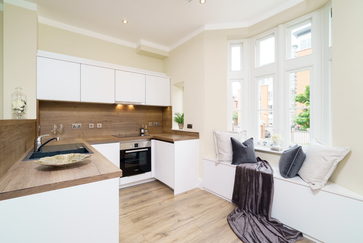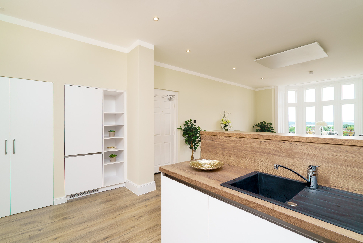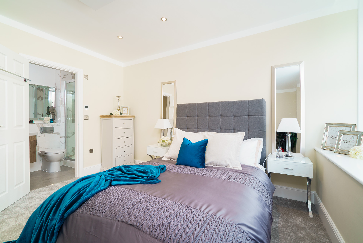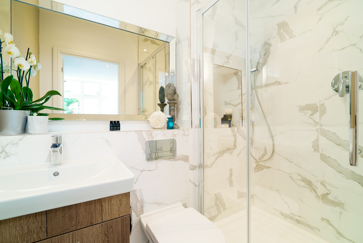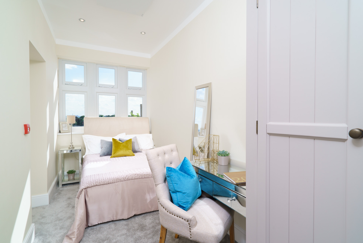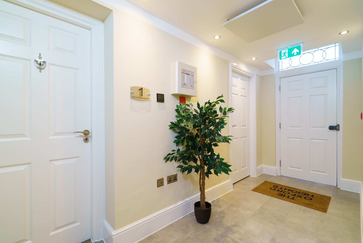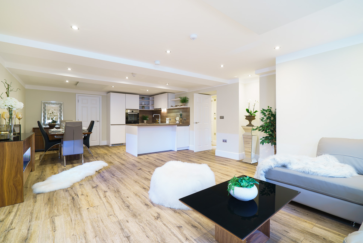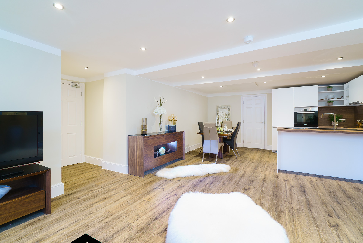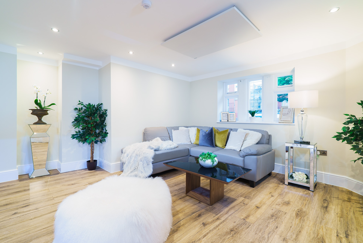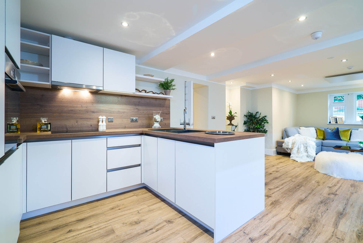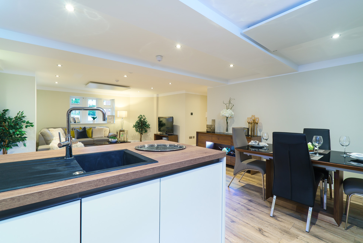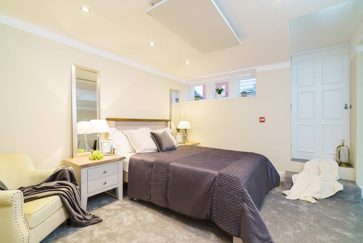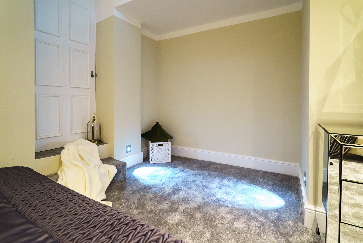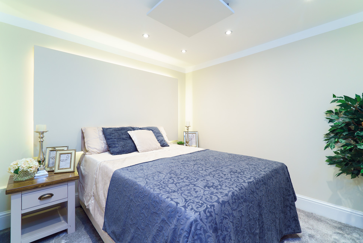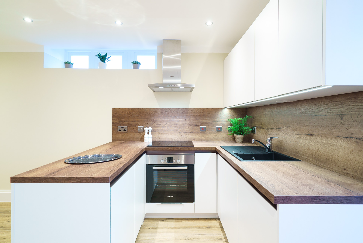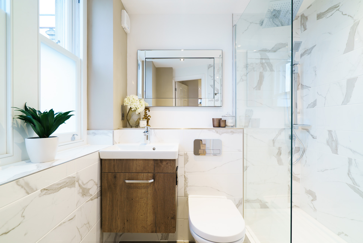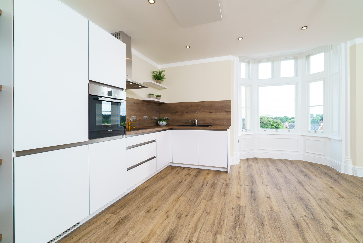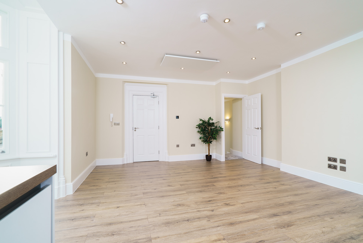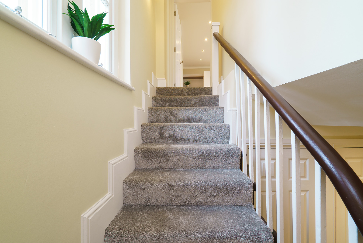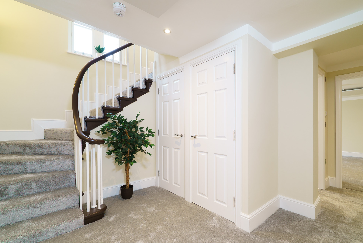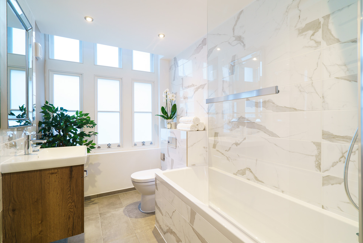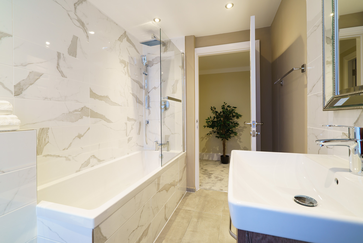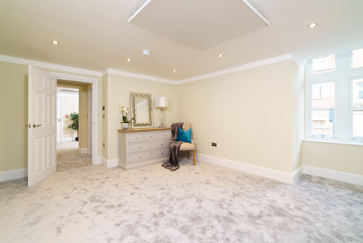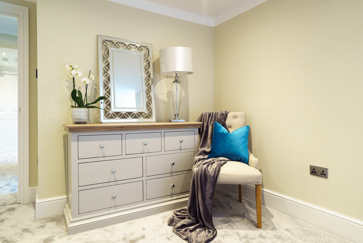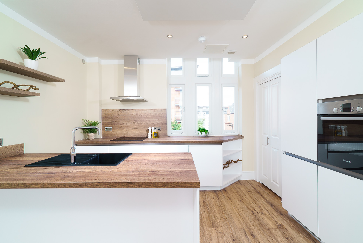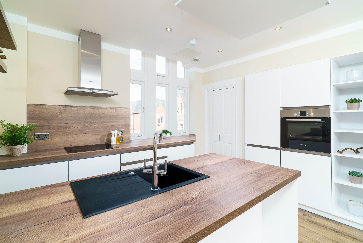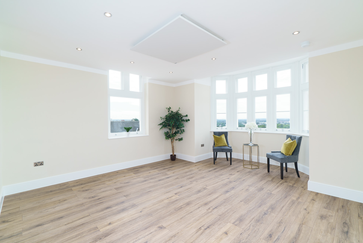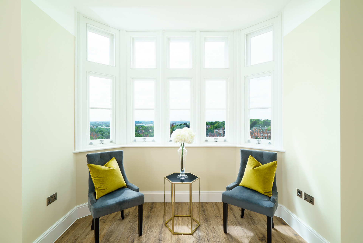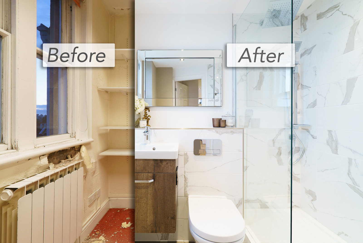-
PROPERTY TYPE:
5 Individual Units
-
SIZE:
500 m2
-
LOCATION:
The Park, Nottingham, UK
-
DATE OF COMPLETION:
AUGUST 2017
Finished Photos
Description
An 1850’s period building that had be used as offices by a local accountancy firm for over 30 years, Oxford Heights presented some very real challenges. The building itself first needed to be completely stripped back to brick so we could see what we were working with. New utility connections were installed from the street to service 5 apartments within the building.
A number of structural beams were then put in place to open up space. We then set about insulating the exterior walls of the building to New Build standards (with conversions of this type this is now required). Not only where all the external walls and insulation done, so were the internal walls and partitions. The roof was reinsulated completely and any broken tiles replaced.
The building has wonderful views and amazing architecture and along with that came some fantastic and complex windows. We replaced all of these with brand new wooden exact replicas which had high performance double glazing in them.
Once the envelope was ready the interior fit out followed to the usual Cosybox standard with all new wiring, plumbing, floors, bathrooms and kitchens installed. Perhaps the most interesting element of this building was the use of eco elements in terms of insulation and things like infra-red ceiling mounted heating panels which mean that the apartments achieved a B on their EPC ratings – unheard of for an 1850’s building.

