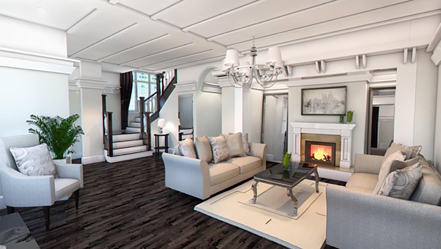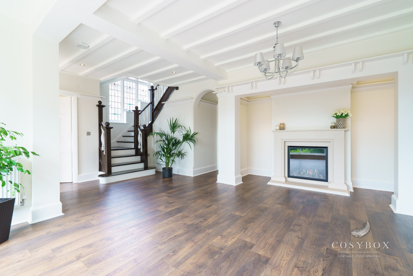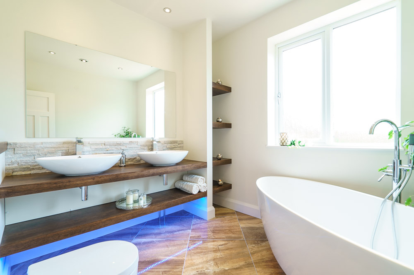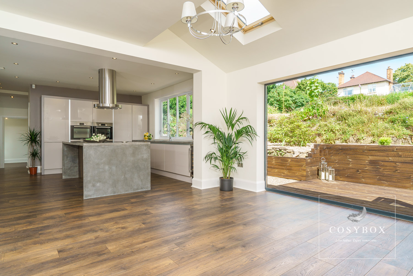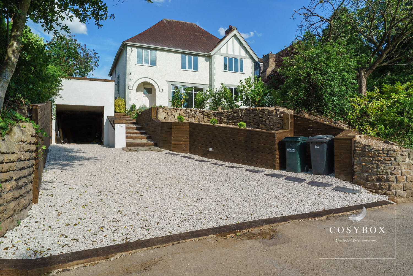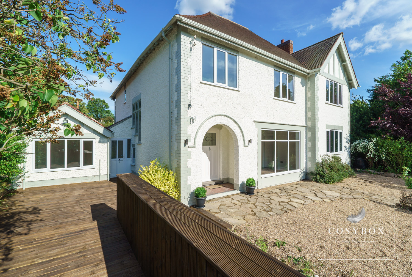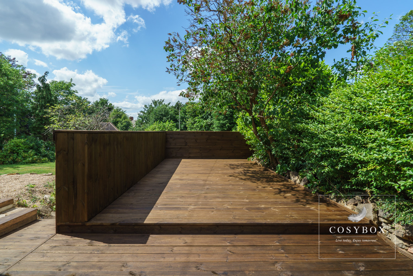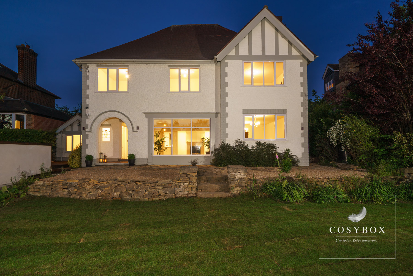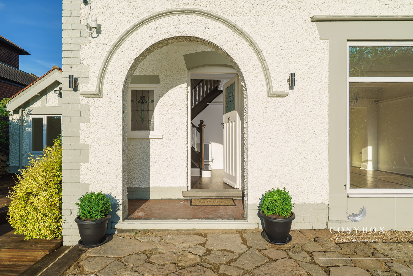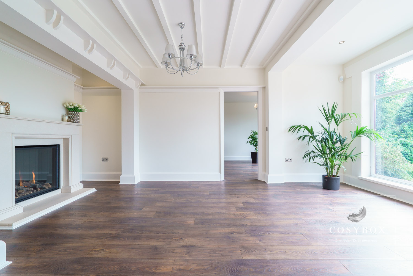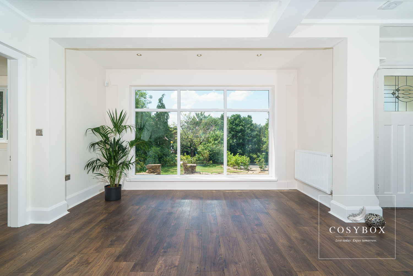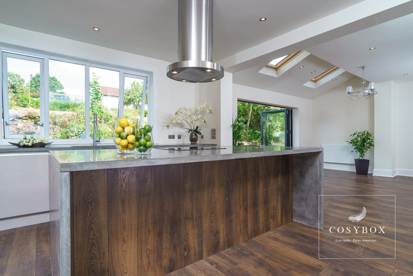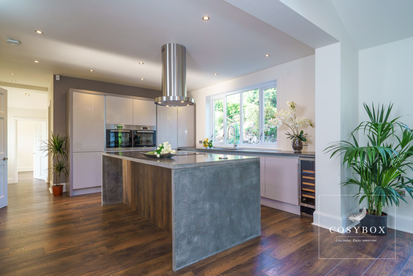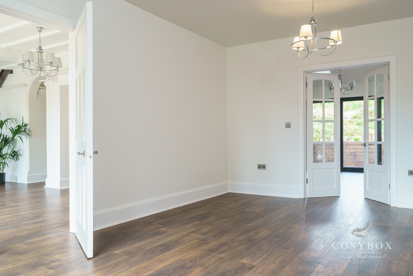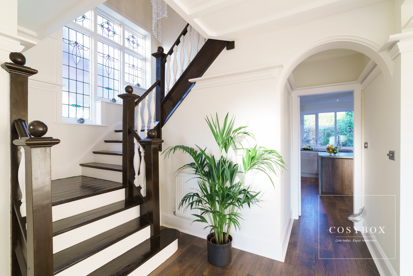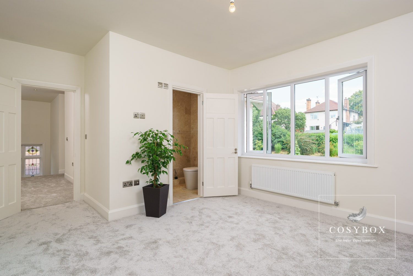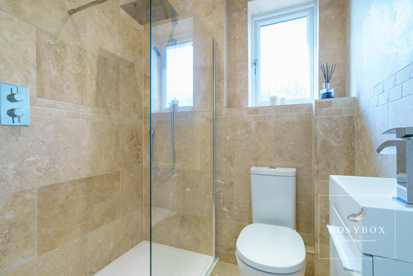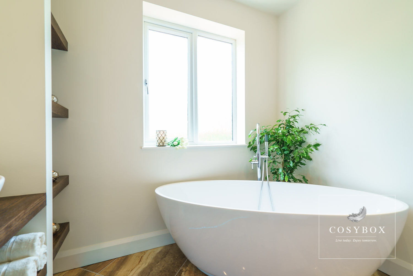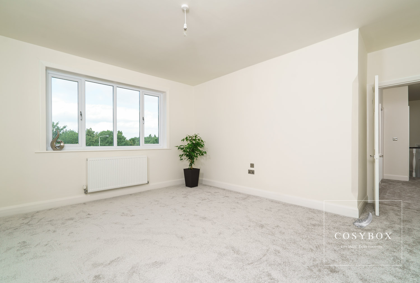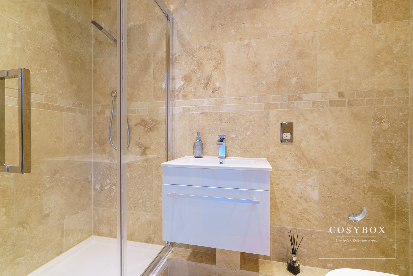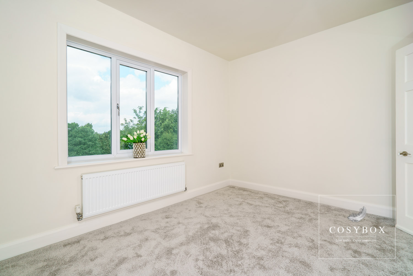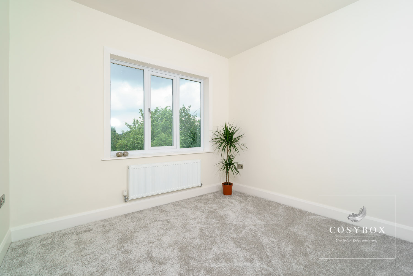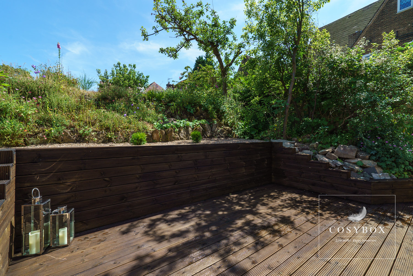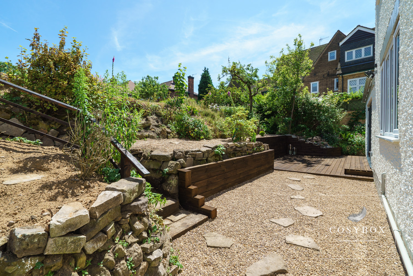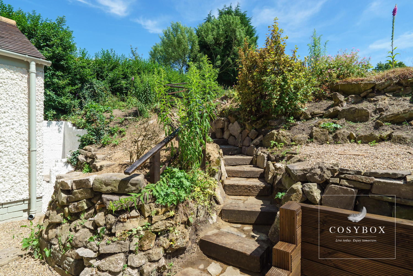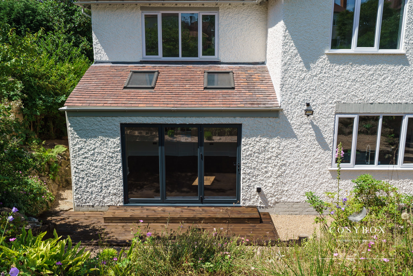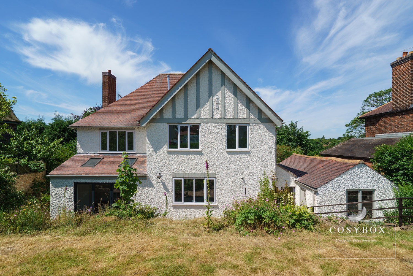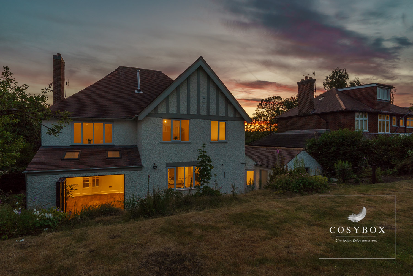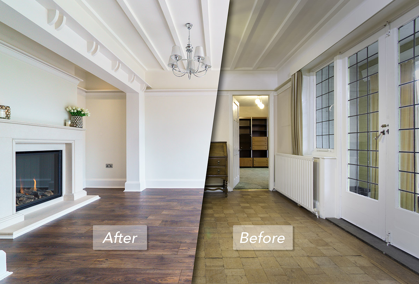WOODTHORPE HOUSE
-
PROPERTY TYPE:
6 Bed | Detached Home -
SIZE:
240 m2 -
LOCATION:
Nottingham, UK -
DATE OF COMPLETION:
July 2015
Finished Photos
Description
Set on an incredible plot this 1930’s classic had been a loving family home to the family we bought it from for about 40 years. With its unique entrance hallway and excellent space distribution, we knew that we had something special on our hands.
The property was completely stripped back to brick and we set about starting again. The key to this restoration was twofold: to bring the old garage space to the left of the house in to the internal layout and to maximise the space potential of the back right corner of the house .
By extending the back corner considerably we created the space to be able to open up the kitchen space into a wonderful open plan dining area. We managed to integrate this into a decked garden area by installing 3 meter bi-fold doors and by pushing the earth back to create a much larger decked area ideal for socialising.
This property was the first time we worked with polished concrete in the kitchen, and we weren’t disappointed. The kitchen combined with this social space became the heartbeat of the house and the home automation gadgets such as Nest thermostats that we used were quite fun too!
Concept
